Open Concept Layout Conversions in Herriman, UT & Nearby Areas
Transform your space with expert open concept layouts in Herriman, UT, backed by 20 years of experience.
Why Choose Talisman Renovation & Design for Open Concept Layout Conversions?
In Herriman, UT, where modern living spaces call for versatility and flow, our Open Concept Layout Conversions transform traditional floor plans into inviting, multifunctional environments that cater to the dynamic needs of local families. With a focus on enhancing both aesthetic appeal and practical functionality, our service redefines how you utilize your home, creating seamless transitions between spaces that foster connection and maximize the potential of every square foot. By blending innovative design with expert craftsmanship, we help you reimagine your living areas, ensuring they align with contemporary lifestyles while adding significant value to your property.
Our Open Concept Layout Conversions prioritize the seamless integration of living spaces, allowing families in Herriman to experience enhanced connectivity and flow within their homes.
Our design approach ensures that each conversion is tailored to the specific needs and preferences of your family, creating a personalized living space that enhances comfort and usability for daily activities.
We utilize high-quality materials and advanced construction techniques in our Open Concept Layout Conversions, guaranteeing durability and a polished finish that enhances the overall look and longevity of your home.
Our team of experienced designers and builders collaborates closely with you throughout the conversion process, ensuring transparent communication and allowing for adjustments that align with your vision, resulting in a stress-free renovation experience that brings your dream space to life.
Open Concept Layout Conversions Photo Gallery
Modern Open Concept Layout Conversions services completed in Herriman, UT and surroundings.
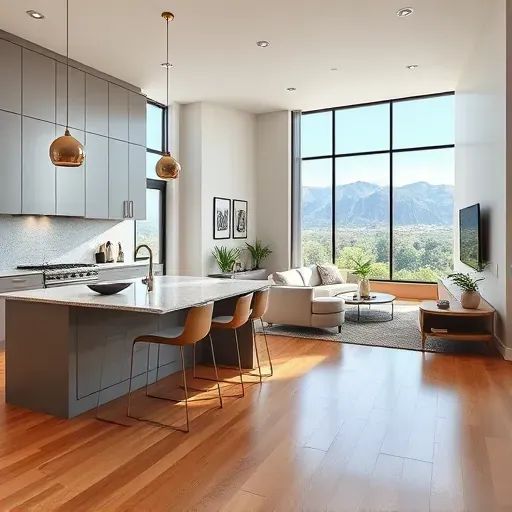
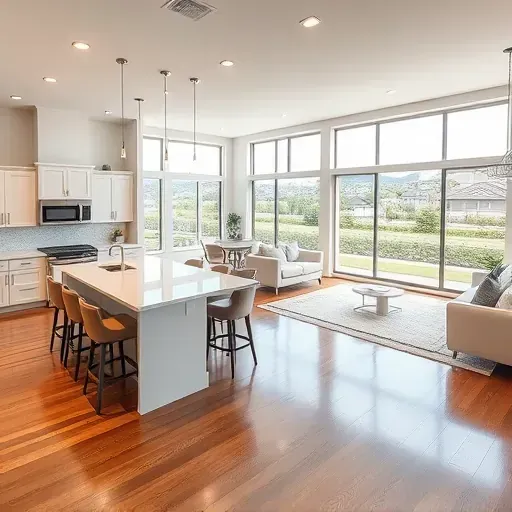
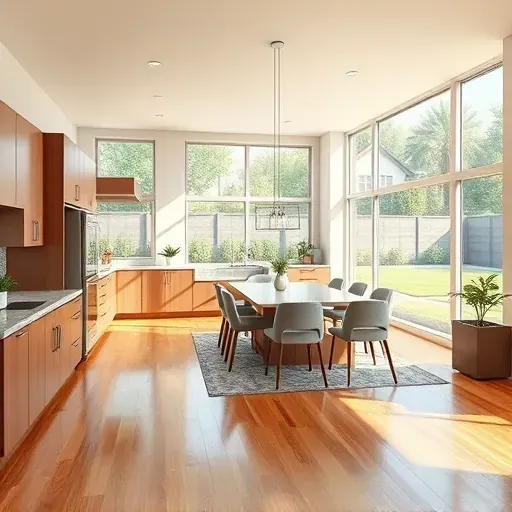
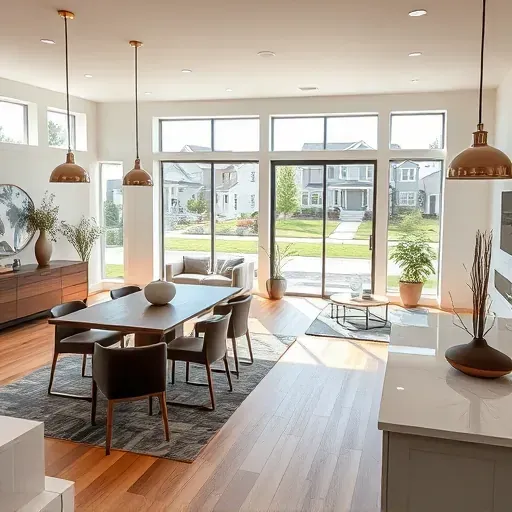
Expert Open Concept Layout Conversions - Delivered with Care
Discover how transforming your home into a flowing, open space can enhance both its style and functionality, creating the perfect backdrop for your life in Herriman.
Our Herriman, UT Open Concept Layout Conversions Services
Maximize Your Space with Expert Home Additions 🏡
Transforming your living space with expertly crafted home additions can enhance both functionality and aesthetic appeal. Whether you’re looking to expand your current layout or create a more inviting environment for family gatherings, investing in quality construction is vital. Our team specializes in delivering tailored solutions that align with your vision and lifestyle. Explore how our services can elevate your space by visiting home addition ideas for maximizing your property value.
Transform Your Space with Expert Whole-Home Renovations 🏡
Transforming your living space through Whole-Home Renovations can dramatically enhance both function and aesthetic appeal, providing a seamless environment that caters to modern lifestyles. By reimagining your home's layout, you create a perfect balance between elegance and practicality, maximizing space for relaxation and entertainment. Explore the possibilities of a comprehensive remodel to elevate your property’s value and comfort. For more details on how to achieve your dream home, visit top-rated whole-home renovation services.
Transforming Your Kitchen with Innovative Remodeling Solutions 🍳
Transforming your kitchen can significantly enhance both its functionality and aesthetic appeal, creating a welcoming space for family and friends. Whether you desire modern cabinetry, energy-efficient appliances, or stylish countertops, investing in a kitchen remodel can elevate your home’s value. Explore options that suit your style and budget by visiting expert kitchen remodeling services to discover innovative design solutions tailored to your needs.
Expert Interior Wall Removal Services for a Spacious Living Environment 🏡
Transforming your living space can be achieved through efficient interior wall removal, which opens up possibilities for a more spacious and welcoming home environment. This process allows for better flow and flexibility in your design, enabling you to create an area that meets your lifestyle needs. For homeowners considering such modifications, exploring professional services for interior wall removal and structural improvements can ensure a safe and effective transformation.
Your Guide to Open Concept Layout Conversions Options - Compare & Choose
When considering an open concept layout conversion for your home in Herriman, UT, it's important to understand that the prices presented in our table are rough estimates. Factors such as project scope, materials, and any unique site conditions can influence the final cost. We aim to provide local homeowners with a transparent overview of potential expenses to help you plan your dream space effectively.
| Feature | Budget | Midrange | Premium |
|---|---|---|---|
| Avg. Cost | $15,000–$25,000 | $25,000–$45,000 | $45,000–$70,000 |
| Design Consultation Depth | Basic Design Review | Comprehensive Design Exploration | Bespoke Architectural Design Mastery |
| Material Selection Guidance | Basic Material Selection Support | Comprehensive Material Selection Support | Premium Material Curation and Expertise |
| Customization Options | Standard Customization Options | Enhanced Customization Options | Bespoke Customization Solutions |
| Project Management Support | Basic Project Management Support | Comprehensive Project Management Support | Premium Project Management Support |
| Quality of Finishing Touches | Standard Finishing Touches | Enhanced Finishing Touches | Luxurious Finishing Touches |
Estimated Timeline for Your Open Concept Layout Conversions in Herriman, UT
At Open Concept Layout Conversions in Herriman, UT, our typical project timeline ranges from approximately five weeks to just over two months, with each phase—starting from the initial consultation to the final walkthrough—executed efficiently thanks to our specialized expertise, allowing us to outpace local companies.
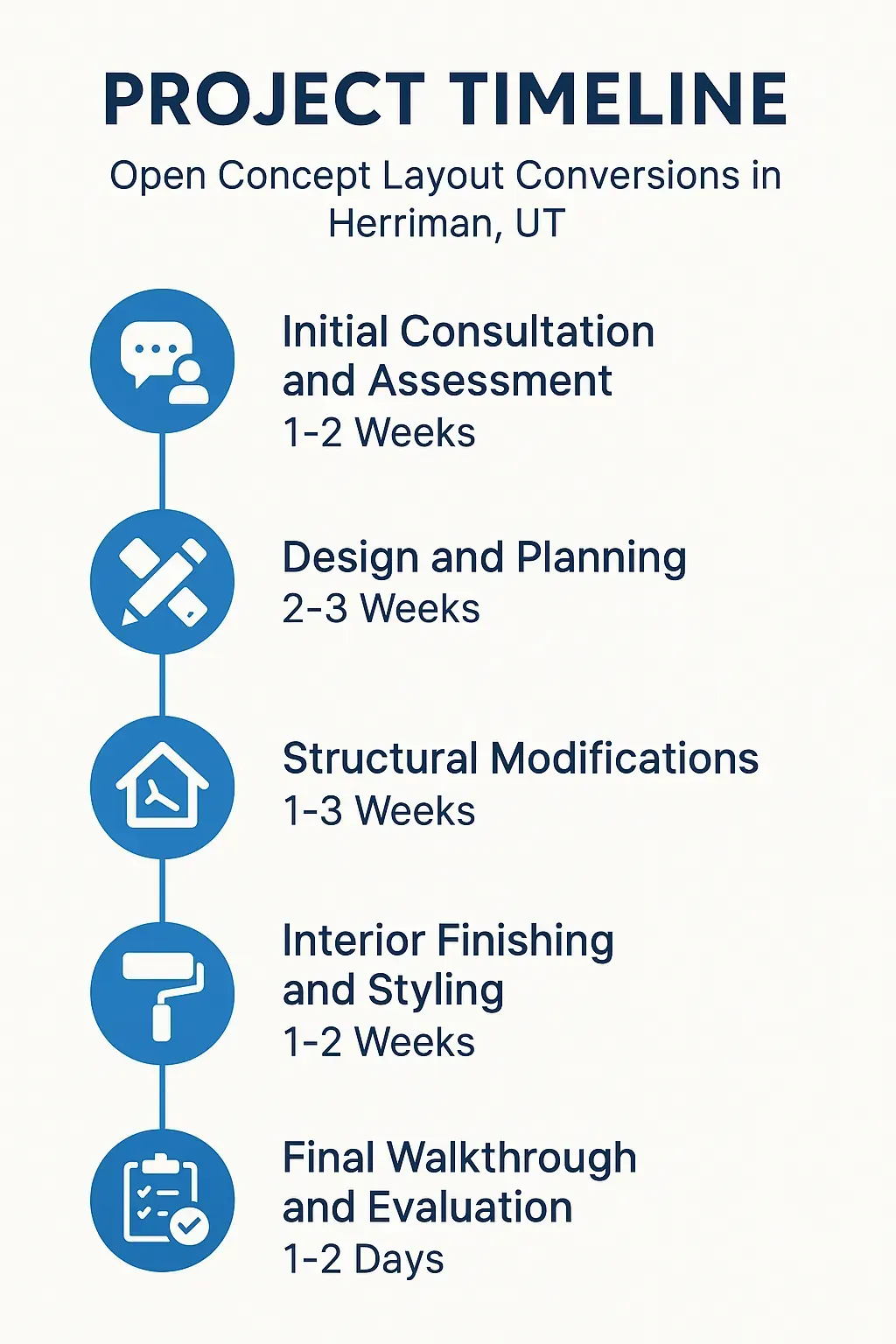
Initial Consultation and Assessment (1-2 Weeks)
During the initial consultation and assessment phase, we meet with you to discuss your vision and evaluate the existing space to determine the best approach for your layout conversion.
Design and Planning (2-3 Weeks)
In the design and planning phase, our team develops detailed layouts and materials selections that align with your goals, ensuring every aspect of your open concept layout conversion is thoughtfully considered.
Structural Modifications (1-3 Weeks)
The structural modifications phase involves making necessary changes to the framework of your home, ensuring it is safe and ready for your transformed open layout.
Interior Finishing and Styling (1-2 Weeks)
In the interior finishing and styling stage, we focus on adding the final touches and personalized elements that truly bring your open space to life and reflect your unique style.
Final Walkthrough and Evaluation (1-2 Days)
During the final walkthrough and evaluation, we conduct a thorough inspection of the completed project with you to ensure every detail meets your expectations and is fully functional.
Challenges:
Homeowners in Herriman faced the challenge of reconfiguring their existing floor plans to create functional open concept layouts while navigating structural limitations and ensuring optimal flow between spaces.
What we did:
We skillfully remodeled the existing floor plans by removing non-load-bearing walls and strategically repositioning the kitchen and living areas to enhance natural light and optimize the flow, addressing the structural limitations faced by homeowners in Herriman.
Final outcome:
The remodel transformed cramped, segregated spaces into a bright and inviting open concept layout, significantly enhancing the functionality and aesthetic appeal of homes in Herriman, UT.
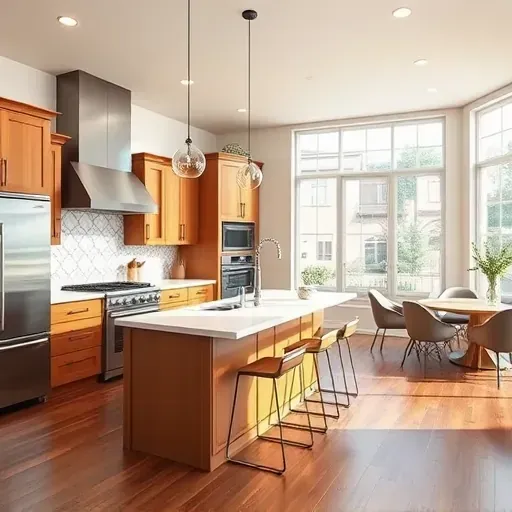
What Advantages Does an Open Concept Layout Offer for Your Space in Herriman, UT?
Transforming your area into an open concept layout enhances natural light flow, fosters better social interactions, and maximizes spatial efficiency, all of which cater to modern living in Herriman, UT.
An open concept layout creates a seamless flow between rooms, making your home feel more spacious and inviting.
An open concept design encourages a sense of community and connection by allowing family and friends to engage effortlessly across shared spaces.
An open layout maximizes versatility in your living space, allowing for creative furnishings and multi-functional areas that adapt to your lifestyle.
Enhanced sight lines throughout your home create an airy atmosphere, making it easier to enjoy the views and feel more connected to your environment.
This layout not only facilitates efficient use of space but also enhances the overall functionality of your home, making everyday activities more enjoyable and less cluttered.
Client Reviews from Our Google Business Profile
Client Spotlight
Jonathan Sprole - 2024-11-06 ⭐⭐⭐⭐⭐
Levi and team are simply the best. We have used them on three projects including building and repairing decks as well as outdoor structural beam and masonry repair. Their attention to detail is superb, and I could not recommend anyone more highly for remodeling or new home construction.
Serving Homeowners in Your Area and More
Our reputation for excellence in Open Concept Layout Conversions extends throughout the metroplex, making us a top choice for those in Herriman, UT, Riverton, UT, Bluffdale, UT, Daybreak, UT, West Jordan, UT, Draper, UT, and Sandy, UT.
FAQs
1: What are the key benefits of transforming my home into an open concept layout in Herriman, Utah?
Transforming your home into an open concept layout enhances space utilization, fosters better communication among family members, and creates a brighter and more inviting atmosphere.
2: What are the most common challenges homeowners face during an open concept renovation in Herriman, Utah?
Homeowners in Herriman often encounter issues such as structural restrictions, electrical and plumbing adjustments, and the need for cohesive design throughout the newly combined spaces during open concept renovations.
3: How can I ensure that my open concept layout remains functional and aesthetically pleasing in my Herriman home?
To keep your open layout both functional and visually appealing, focus on cohesive design elements, smart zoning, and strategic furniture placement.
4: What should I consider when choosing finishes and materials for my open concept space in Herriman, Utah?
Consider the harmony of colors, textures, and styles that complement each other and enhance the overall flow in your open living space.
5: What are the essential design elements to consider for a seamless transition between different areas in an open concept home in Herriman, Utah?
Consider cohesive color palettes, unified flooring, strategic lighting, and purposeful furniture arrangement to create a harmonious flow between different spaces in an open concept home.
Contact Us
Text Us: (855) 997-1823
Email Us: [email protected]
Address: 13510 S 7530 W, Herriman, UT 84096
Opening Hours & Avg. Rating
Monday – Sunday: Open 24 hours, 365 days a year
5.0-Star Average Rating
35 Reviews ⭐⭐⭐⭐⭐
84-4820884
© Copyright 2025 Talisman Renovation & Design. All Rights Reserved.
Cookie Policy - Privacy Policy - Terms & Conditions - DMCA - Disclaimer - Sitemap
Website built by ClientSwing
