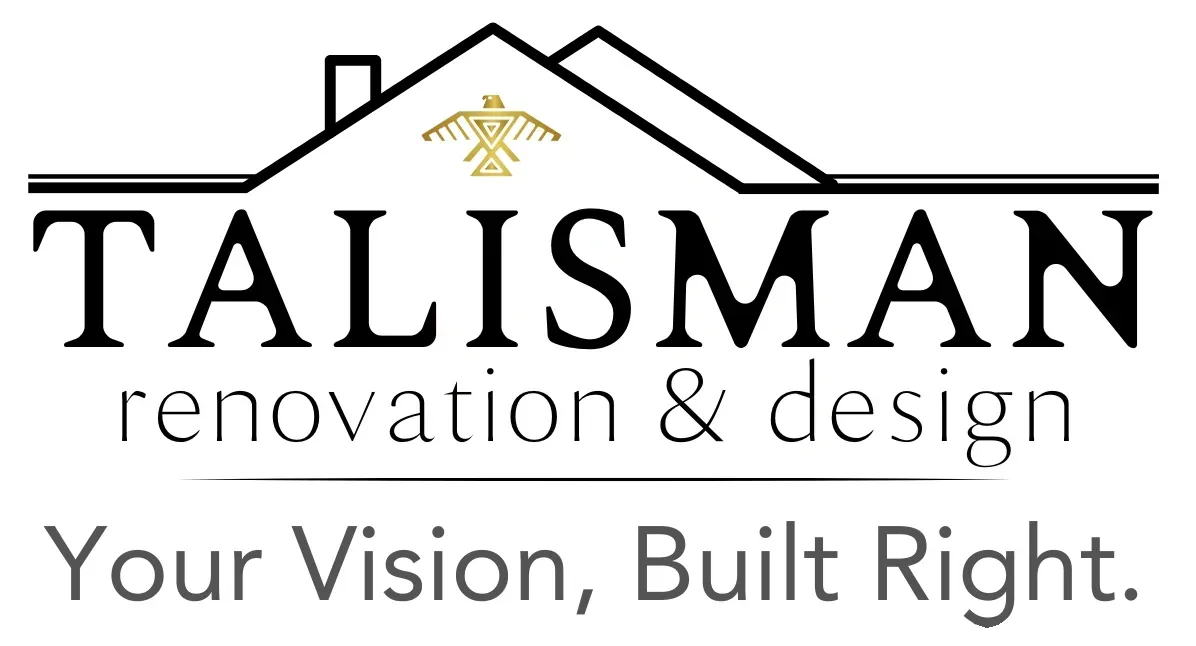Deck Building
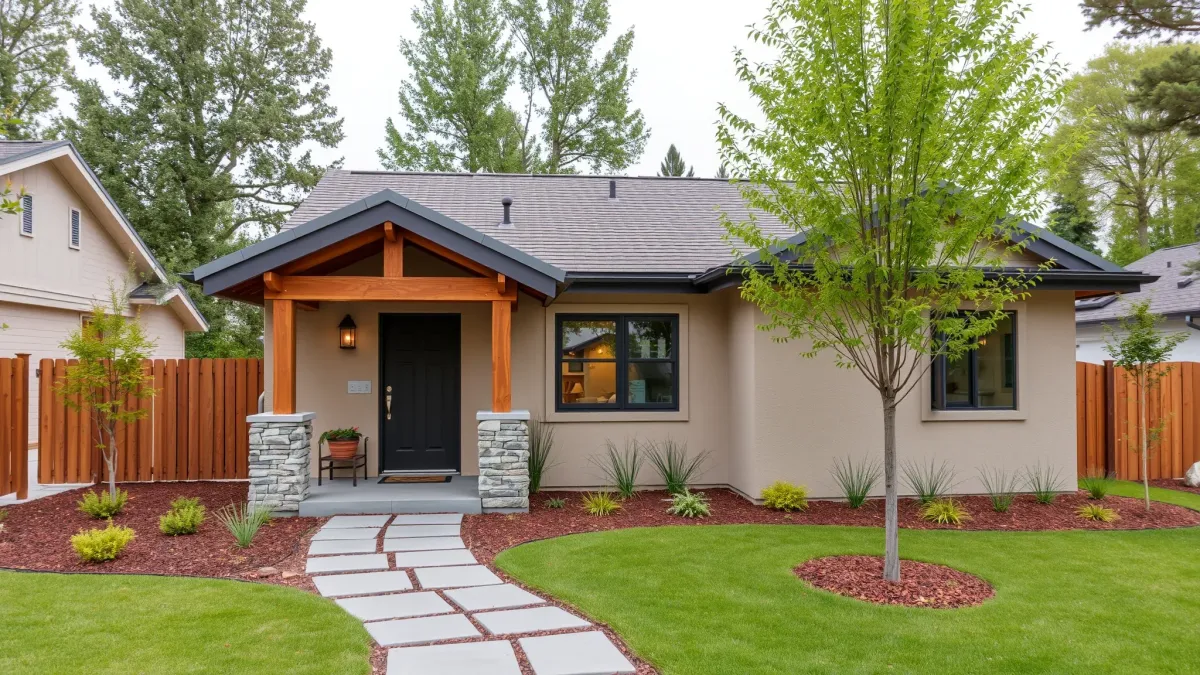
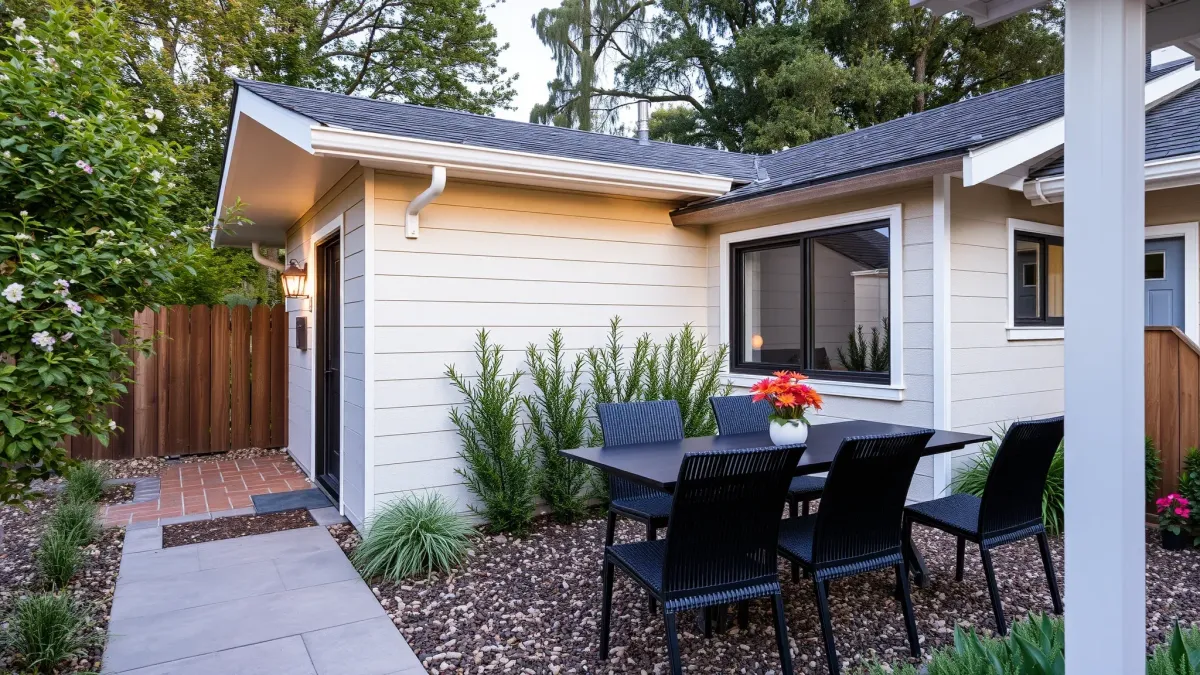
Initial Consultation and Needs Assessment
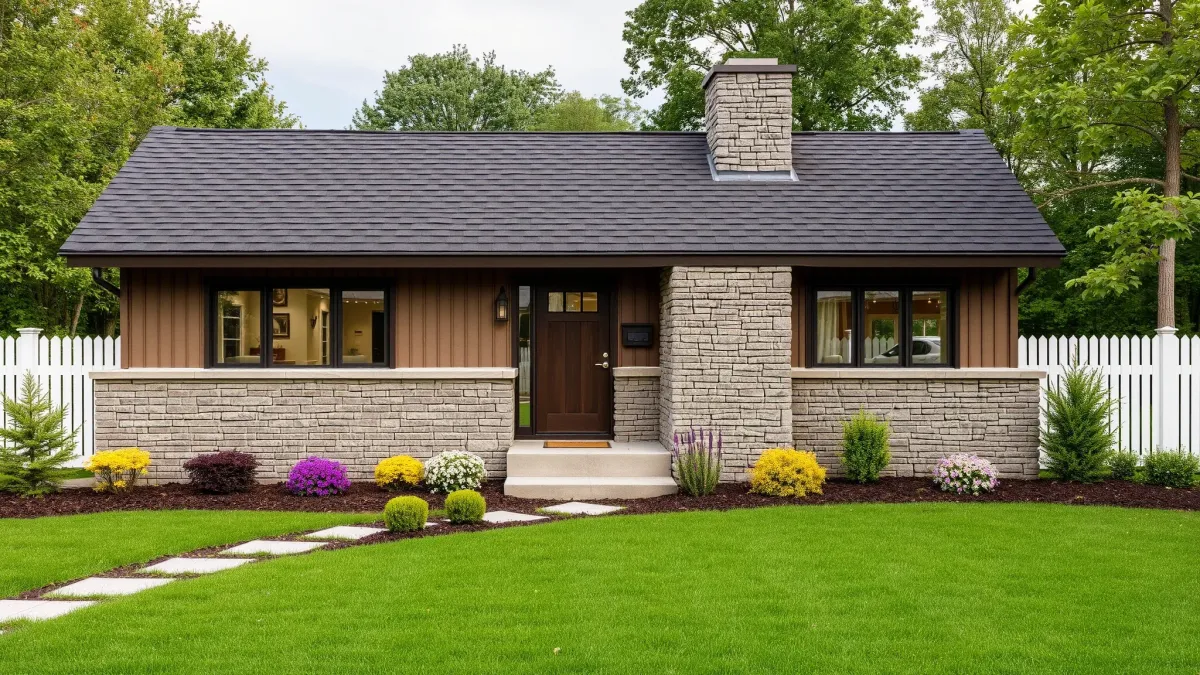

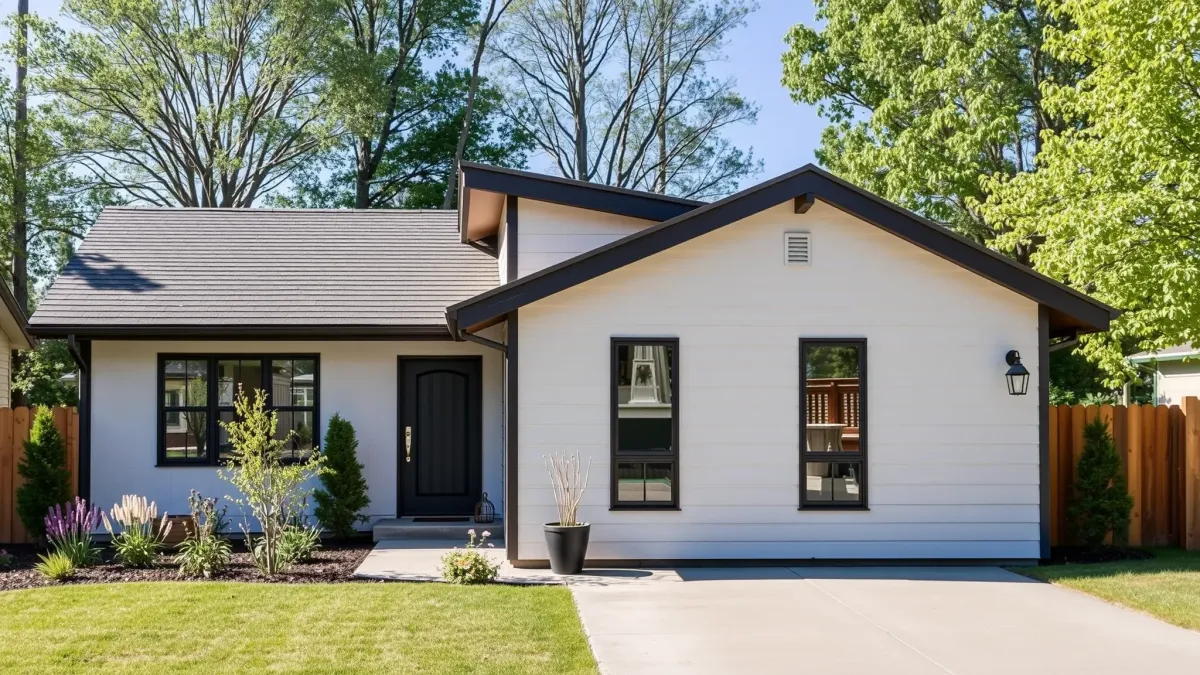
Design Development and Planning Approval

Construction and Final Inspection Completion
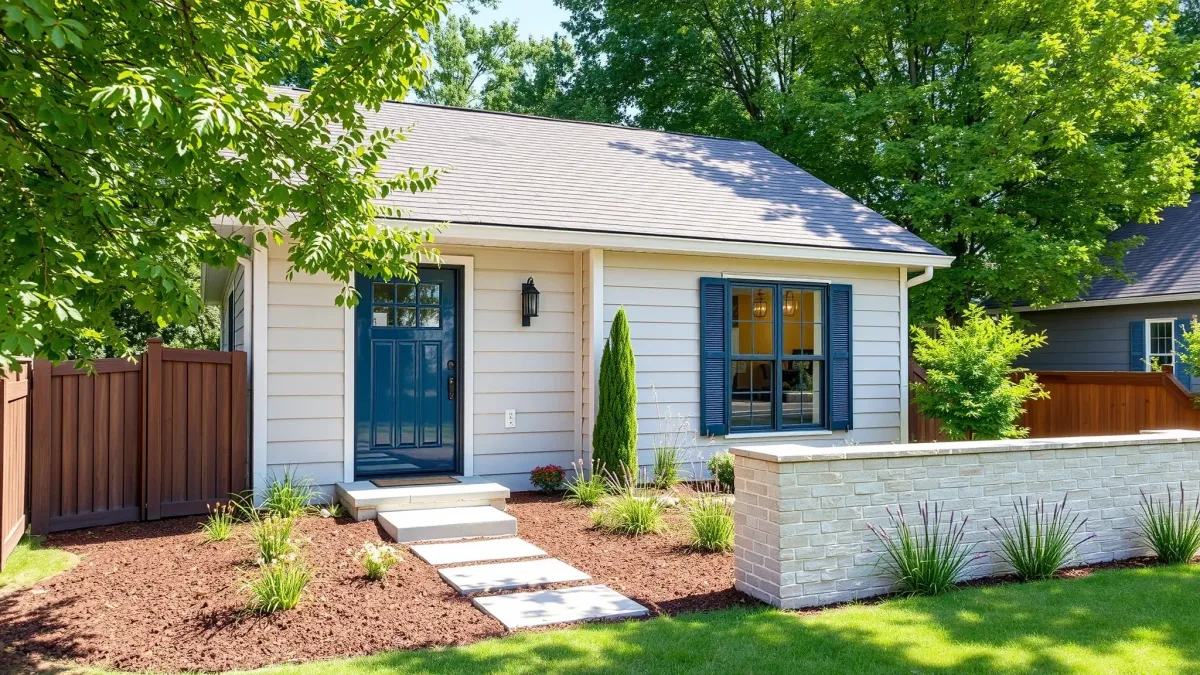
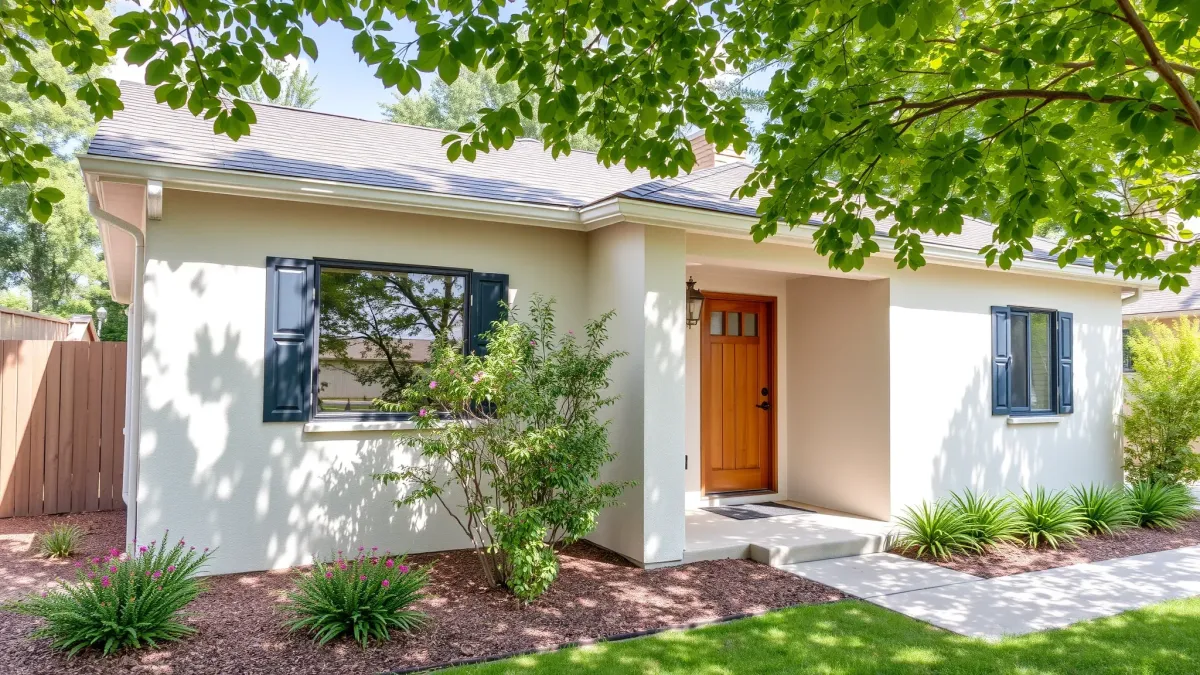
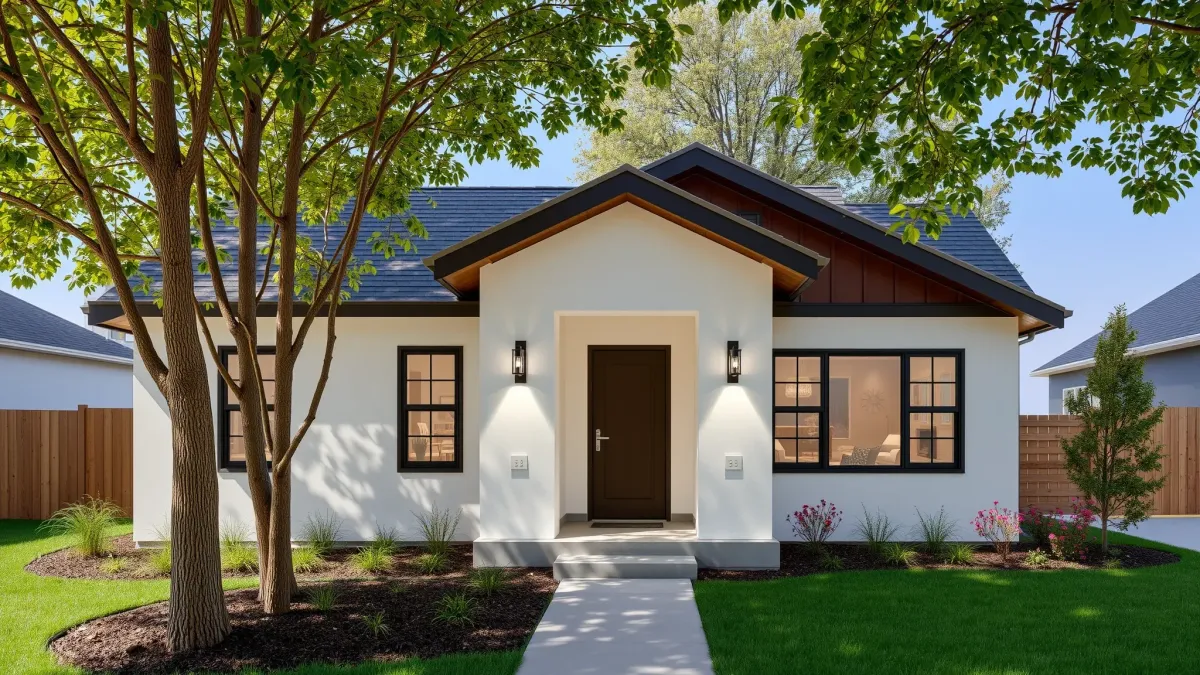
Proudly Serving These Locations and More
Google Reviews
Apply for Our Online SPECIAL
Your vision, built right.
SAVE BIG on Any Service – New Customers Only
$500 off design services for new clients
FAQs
Frequently Asked Questions about Deck Building
1: What should I consider when planning a custom deck installation in Herriman, Utah?
When planning a custom deck installation in Herriman, Utah, consider local building codes, climate factors, material durability, and your specific outdoor usage needs.
2: How can I determine the best materials and design options for my new outdoor deck in Herriman?
Choosing the right materials and designs for your outdoor deck in Herriman involves considering your budget, aesthetic preferences, and local climate conditions to ensure durability and style.
3: What building permits and local regulations are required for constructing a deck in Herriman, UT?
Constructing a deck in Herriman, UT requires obtaining a building permit from the local building authority and adhering to city regulations regarding size, placement, and safety standards.
4: What is the typical timeline for completing a deck construction project in Herriman, and what steps should I anticipate along the way?
Construction of a deck in Herriman typically takes a few weeks, including initial planning, permit approval, site prep, construction, and final inspection.
5: How much does it typically cost to build a custom deck in Herriman, Utah, and what factors influence the overall expense?
The cost to build a custom deck in Herriman, Utah, generally ranges from $10,000 to $30,000 depending on factors such as size, materials, design complexity, and additional features.
6: What are the most effective ways to maximize the rental income potential of an accessory dwelling unit?
To maximize rental income from an accessory dwelling unit, focus on high-quality finishes, energy-efficient appliances, and appealing design. Ensure compliance with local regulations, market effectively, and consider offering flexible lease terms. Providing warranties on renovations can also enhance tenant confidence and attract higher-paying renters.
7: What are the most important features to include in an accessory dwelling unit to enhance its livability and appeal?
To enhance livability and appeal in an accessory dwelling unit, prioritize functional layouts, ample natural light, energy-efficient appliances, quality insulation, and modern finishes. Additionally, consider outdoor space and storage solutions, as well as warranties for materials and workmanship to ensure long-term satisfaction.
8: What are the typical timelines for the design and construction of an accessory dwelling unit?
To maximize space in a luxury kitchen renovation, consider custom cabinetry that utilizes vertical space, incorporate multifunctional islands, and opt for open shelving. Additionally, strategic lighting and mirrors can create an illusion of space, enhancing both functionality and aesthetics while ensuring a seamless design flow.
9: What are the most common challenges homeowners face when designing and constructing an accessory dwelling unit?
Common financing options for building an accessory dwelling unit include home equity loans, personal loans, construction loans, and government-backed loans. Many homeowners also explore cash-out refinancing. It's essential to consider warranties and the long-term value an ADU can add to your property.
10: What are the most energy-efficient features to consider when designing an accessory dwelling unit?
When designing an accessory dwelling unit, prioritize energy-efficient features such as high-quality insulation, energy-efficient windows, solar panels, and Energy Star-rated appliances. Incorporating smart home technology can also enhance efficiency. These elements not only reduce energy costs but may also come with warranties for added peace of mind.
© Copyright 2025 Talisman Renovation & Design. All Rights Reserved. - Privacy Policy - Terms & Conditions - DMCA
Website built by ClientSwing











