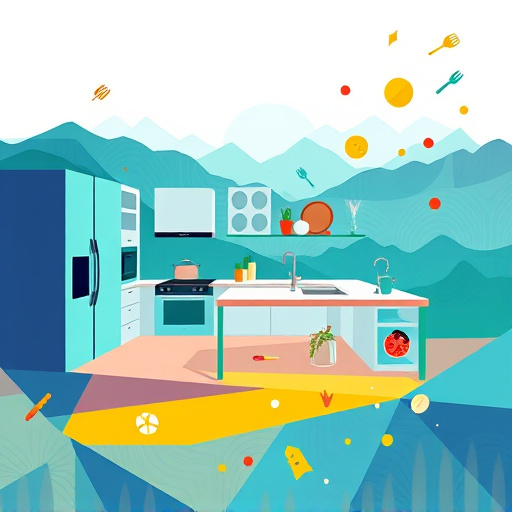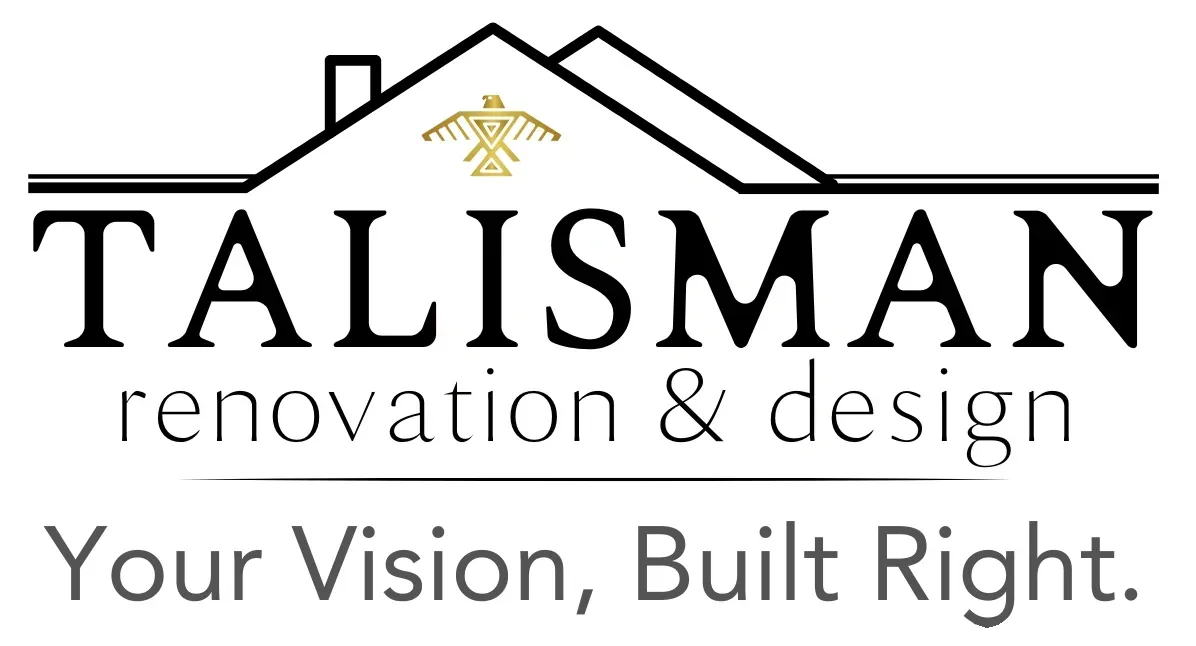
Creative Wheelchair Accessible Kitchen Designs for Everyone
What Makes a Kitchen Truly Accessible and Elegant?
In the symphony of home living, the kitchen often takes center stage—a place where culinary dreams come to life, stories unfold over shared meals, and memories are crafted in the warm glow of family. Yet, for those navigating the world in a wheelchair, the traditional design can feel more like a barrier than a sanctuary.
At Talisman Renovation & Design, we believe that every home should be a masterpiece of both form and function—where accessibility does not sacrifice style, and where elegance heralds inclusivity. Wheelchair accessible kitchen designs transform spaces into harmonious blends of practicality and beauty.
What are the Key Elements of Wheelchair Accessible Kitchen Designs?
Creating a kitchen that welcomes everyone involves artful planning around a few guiding principles:
- Open, Uncluttered Layouts: The foundation of accessibility, ensuring enough clearance for maneuvering—ideally a minimum of 48 inches wide pathways—so that mobility is unhindered and natural flow is maintained.
- Lowered Countertops and Workspaces: Facilitating easy access for seated users, these surfaces should be adaptable, allowing for ergonomic efficiency without sacrificing style.
- Embracing Universal Design: Incorporating features that serve everyone, from lever-style door handles to pull-out shelves and under-cabinet lighting, this approach redefines traditional aesthetics.
- Strategically Placed Appliances and Fixtures: Ensuring controls and handles are within reach, with side-opening ovens or collapsible sinks that ease usage without compromising elegance.
- Slip-Resistant Flooring: Protecting your home with surfaces that are both beautiful and safe, safeguarding against slips and falls.
Thoughtful integration of these elements results in a space where form follows function—an environment that celebrates inclusivity without compromising on the refined beauty that makes a kitchen special.
How Can Design Be Both Functional and Aesthetically Pleasing?
The craft of kitchen design is a delicate dance—balancing the pragmatism of accessibility with the soul of style. Here are key ways to achieve this harmony:
- Matte Finishes and Neutral Palettes: These materials create a sophisticated backdrop that magnifies natural light and minimizes fingerprints, making maintenance effortless.
- Innovative Storage Solutions: Incorporate pull-out drawers, lazy Susans, and open shelving that are not only accessible but also visually appealing.
- Elegant Countertops: Materials like quartz offer both durability and beauty. Discover more about quartz countertops for kitchens, which elevate both style and functionality in accessible designs.
- Integrated Lighting: Layered illumination—task, ambient, and accent lighting—creates a welcoming ambiance that highlights every detail.
What Are the Latest Trends in Wheelchair Accessible Kitchen Designs?
Design trends continue to evolve, embracing ingenuity and sustainability while prioritizing accessibility:
- Smart Appliances: Connect and control your devices with minimal effort, enhancing usability without sacrificing aesthetics.
- Open Shelving and Minimalist Aesthetics: Promotes a clutter-free environment that appears spacious and modern.
- Nature-Inspired Elements: Incorporating natural materials and colors for a calming, organic ambiance.
- Seamless Indoor-Outdoor Transitions: Folding glass doors and patios expand the living space, making the kitchen feel more open and inclusive.
How Can You Plan Your Own Wheelchair Accessible Kitchen? A Step-by-Step Approach
Designing your ideal accessible kitchen begins with understanding your unique needs and desires. Here’s an actionable roadmap:
- Assess Your Space: Measure your current layout, noting door widths, counter heights, and clearance zones.
- Consult Professionals: Partner with experts like kitchen remodeling experts who understand accessible design principles.
- Prioritize Flexibility: Select adjustable features and modular components to adapt as needs evolve.
- Choose Your Materials Wisely: Durable, low-maintenance options such as quartz countertops—explore the benefits here.
- Emphasize Safety and Comfort: Incorporate slip-resistant flooring, ergonomic fixtures, and proper lighting to create an inviting environment.
- Finalize Your Design: Ensure all elements uphold a cohesive aesthetic—functional yet elegant, accessible yet luxurious.
Why Is It Important to Choose the Right Remodeling Partner?
A successful transformation hinges on selecting seasoned professionals who understand the nuances of accessible design. Look for companies recognized for their expertise and innovation, such as top-rated kitchen remodeling companies in Salt Lake City and surrounding areas. These experts will guide you through the journey of turning your vision into reality, balancing beauty, functionality, and safety seamlessly.
What Are Common Challenges in Creating Wheelchair Accessible Kitchen Designs and How Can They Be Overcome?
Every project presents unique challenges, but with foresight and planning, they can be transformed into opportunities:
- Limited Space: Maximize available areas with creative storage solutions and open floor plans, ensuring ease of movement without sacrificing style.
- Integrating Appliances: Opt for built-in, side-opening, or under-counter options that maintain sleek aesthetics and accessibility.
- Maintaining Elegance: Work with designers who specialize in blending accessibility features subtly into sophisticated designs, avoiding a clinical look.
How Can You Certify That Your Kitchen Meets Accessibility Standards?
Ensuring compliance with standards such as the Americans with Disabilities Act (ADA) involves collaboration with experienced contractors well-versed in accessibility regulations. Regular inspections and consultations during the design process help ensure your space is both legally compliant and personally comfortable.
Can You Incorporate Sustainable Practices into Wheelchair Accessible Kitchen Designs?
Absolutely. Sustainability and accessibility are natural partners:
- Use eco-friendly materials that are durable and low-emission, like reclaimed wood or recycled metal accents.
- Invest in energy-efficient appliances and lighting to reduce environmental impact and utility costs.
- Implement water-saving fixtures and smart technology for resource conservation.
These choices not only benefit the planet but also enrich your home's sense of elegance and responsibility.
How Does Personalization Enhance Your Accessible Kitchen?
A truly inspiring accessible kitchen reflects your unique lifestyle, aesthetic preferences, and functional needs. Custom cabinetry, personalized color schemes, and tailored appliance selections turn a standard space into a testament to your individuality, where accessibility becomes a canvas for self-expression.
What Is the Role of Lighting in Creating a Poetic, Accessible Kitchen?
Lighting serves as the soul of your kitchen—emphasizing textures, highlighting features, and setting moods. Layered lighting combines ambient glows with task illumination to create a warm, inviting atmosphere that complements accessibility features, making every corner a welcoming vignette.
Frequently Asked Questions (FAQs)
Key features include open pathways, lower countertops, accessible appliances, proper lighting, slip-resistant floors, and strategic storage options. These elements together craft a space where mobility and style coexist effortlessly.
Start by consulting with professionals who specialize in accessible design. Simple modifications such as installing pull-out shelves, adjusting counter heights, or replacing handles with lever-style options can significantly improve usability without a complete overhaul.
Materials like quartz countertops offer durability, low maintenance, and striking aesthetics. Find more insights into quartz countertops for kitchens and how they elevate your space.
Choose sustainable materials, energy-efficient appliances, water-saving fixtures, and low-emission paints. Working with designers versed in green practices ensures your space respects the environment and your accessibility needs.
Conclusion: The Beauty of Inclusive Design in Every Home
Creating a wheelchair accessible kitchen design is much more than a functional necessity—it is a poetic act, celebrating the beauty of inclusivity and the grace of thoughtful craftsmanship. At Talisman Renovation & Design, we believe that every home can become a sanctuary of elegance and accessibility, where dreams are realized in colors, textures, and innovative spaces that embrace everyone.
Let us help you craft a kitchen that sings with harmony, where every corner reflects your story, your style, and your spirit—accessible to all, beautiful beyond measure.

















