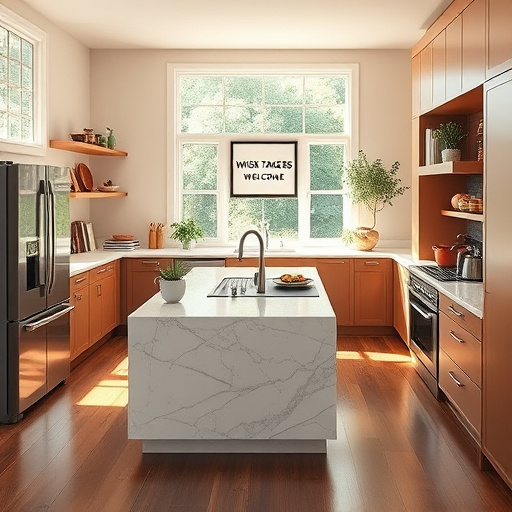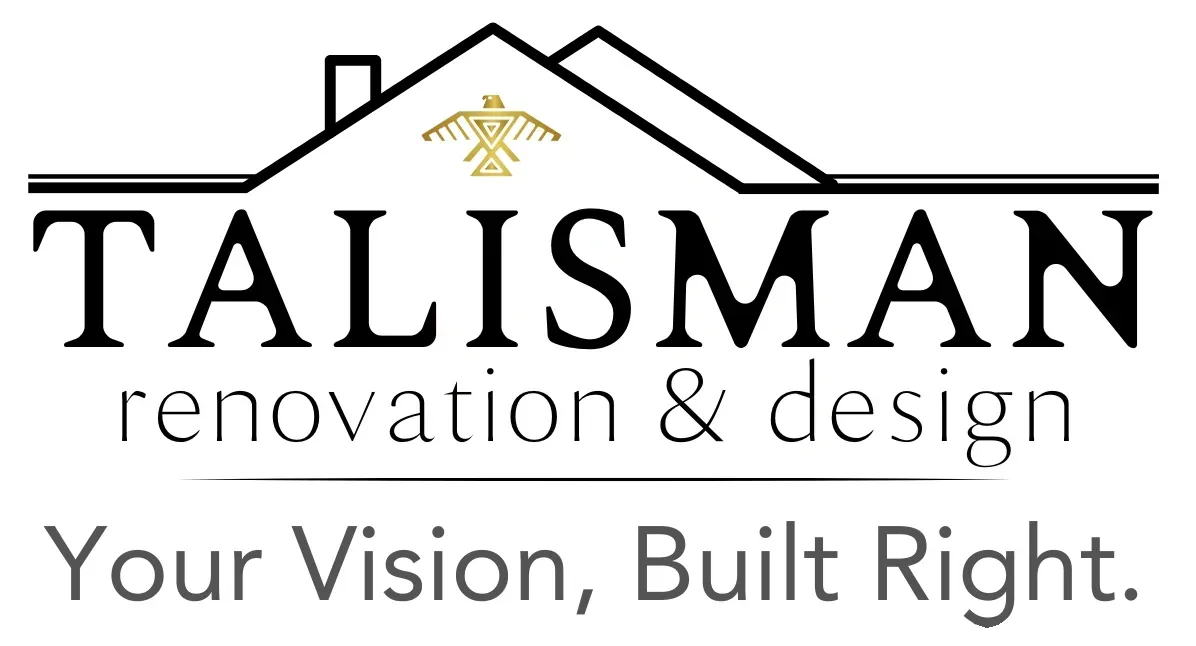
Stylish Kitchen Design 6m x 3m: Ideas and Tips for You
How Do You Plan a Functional Kitchen Design 6m x 3m?
Creating a kitchen that is both functional and aesthetically pleasing within a 6m x 3m space requires meticulous planning and strategic design choices. The first step involves understanding your specific needs—think about cooking habits, storage requirements, and how many people typically use the kitchen simultaneously. To optimize your layout, consider these core principles:- Prioritize Workflow: Adopt the classic kitchen work triangle concept, positioning the sink, stove, and refrigerator in a manner that minimizes unnecessary movement.
- Maximize Storage: Implement vertical storage solutions, such as wall-mounted cabinets and open shelving, to keep countertops clear and utilize every inch effectively.
- Ensure Adequate Lighting: Incorporate layered lighting—ambient, task, and accent—to make the space inviting and functional.
The **galley kitchen** layout is ideal for narrow spaces, offering a streamlined, efficient setup with cabinets and appliances on either side. It maximizes the use of available width while keeping everything within reach.
Yes, an L-shaped design can effectively utilize corner areas and open up flow within the room. This layout provides ample countertop space, makes movement easier, and can incorporate a small dining nook if desired.
While U-shaped kitchens offer extensive storage, they may feel cramped in a 6m x 3m area unless carefully planned. Opt for slim cabinets and open shelving to prevent the space from feeling overwhelmed.
## How Can You Maximize Storage in a Compact Kitchen? Effective storage solutions are crucial for a functional **kitchen design 6m x 3m**.- Pull-Out Cabinets: Maximize deep cabinet space with pull-out trays and organizers.
- Vertical Shelving: Utilize wall space for open shelves, hooks, and magnetic strips for utensils.
- Corner Solutions: Install lazy Susans or corner drawers to access hard-to-reach areas.
In tight spaces, furniture that doubles as storage—like an island with built-in cabinets or a fold-down table—can dramatically enhance usability while saving space.
## How Do You Choose the Perfect Materials and Finishes? The choice of materials can significantly impact both the look and durability of your **kitchen design 6m x 3m**.- Cabinets: Choose between high-quality plywood, MDF with laminate, or thermally fused veneers for durability and style.
- Countertops: Consider quartz, granite, or solid surface materials for long-lasting, resistant surfaces.
Light, neutral shades like whites, creams, or pastels can make a small kitchen feel larger and more open. Add pops of color via accessories or backsplashes to inject personality into the space.
## Should You Incorporate Technology in Your Kitchen Design? Integrating smart technology can boost efficiency and convenience.- Smart Appliances: Ovens, refrigerators, and dishwashers with Wi-Fi connectivity can be controlled remotely.
- Automation and Sensors: Motion-activated lighting and touchless faucets reduce clutter and improve hygiene.
- Integrated Sound Systems: Hidden speakers allow you to enjoy music without taking up space.
Seal gaps around windows and doors, insulate water pipes, and consider installing energy-efficient heating solutions for a cozy winter environment. For a detailed approach, read our article on [winter-proofing your kitchen](https://talismanconstruction.com/post/winter-proofing-your-kitchen).
Regular cleaning, proper ventilation, and timely repairs of appliances and fixtures help keep your kitchen in top condition throughout the year.
## What Are Common Pitfalls to Avoid When Designing a 6m x 3m Kitchen? Steering clear of common mistakes ensures your project stays on track.- Overcrowding the Space: Too many appliances or clutter can impede movement and make the kitchen feel cramped.
- Poor Lighting: Insufficient lighting hampers functionality and ambiance.
- Neglecting Ventilation: Proper extraction and airflow prevent odor build-up and humidity issues.
While costs vary depending on materials and scope, reviewing the [average cost of kitchen remodeling](https://talismanconstruction.com/post/average-cost-of-kitchen-remodeling) can provide a helpful benchmark for planning your project effectively.
Breaking down the project into manageable stages—design, demolition, updates, and finishing—helps control expenses and ensures quality results.
## Why Is Hiring Professional Help Beneficial for a 6m x 3m Kitchen Design? Expert contractors like **Talisman Renovation & Design** bring invaluable experience and insight.- Customized solutions tailored to your space and needs.
- Access to premium materials and advanced tools.
- Reduced errors and faster project completion.
- Enhanced safety and compliance with building codes.
Frequently Asked Questions (FAQs)
Focus on workflow efficiency, maximizing storage, suitable lighting, and choosing durable materials. Each decision should support usability and aesthetic appeal.
Use light colors, reflective surfaces, minimal clutter, and open shelving to create an illusion of space. Incorporate multi-functional furniture where possible.
Absolutely. Selecting compact, built-in appliances optimizes space without sacrificing quality or functionality. For high-end remodeling ideas, explore our article on [high-end kitchen remodeling in Federal Heights, Utah](https://talismanconstruction.com/post/high-end-kitchen-remodeling-federal-heights-utah).
Budget allocation should consider cabinets, countertops, appliances, fixtures, labor, and permit fees. Planning with a detailed expense breakdown helps prevent overspending.
Depending on scope and complexity, renovations can span from a few weeks to a couple of months. Working with experienced professionals ensures timely completion.
---For expert guidance and top-tier craftsmanship on your **kitchen design 6m x 3m**, trust Talisman Renovation & Design. From initial planning to final touches, our team is dedicated to transforming your space into a functional, beautiful kitchen tailored precisely to your needs.

















